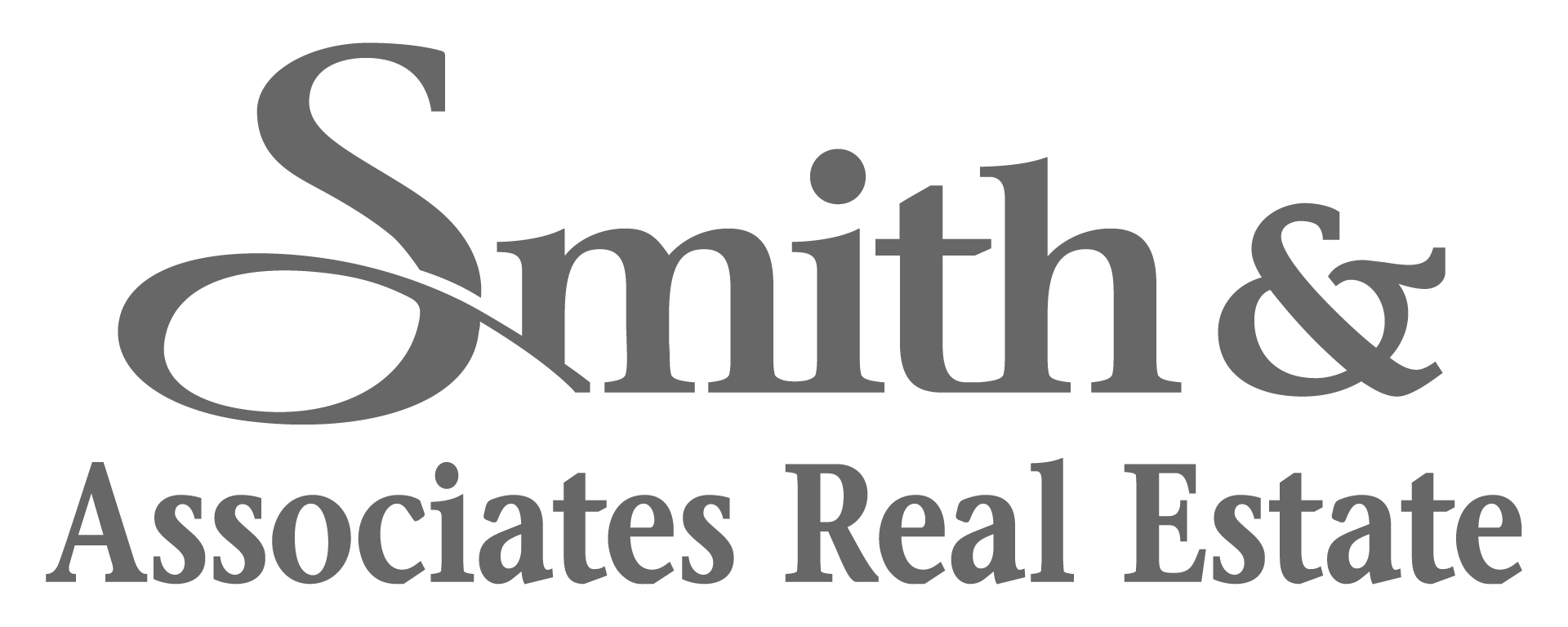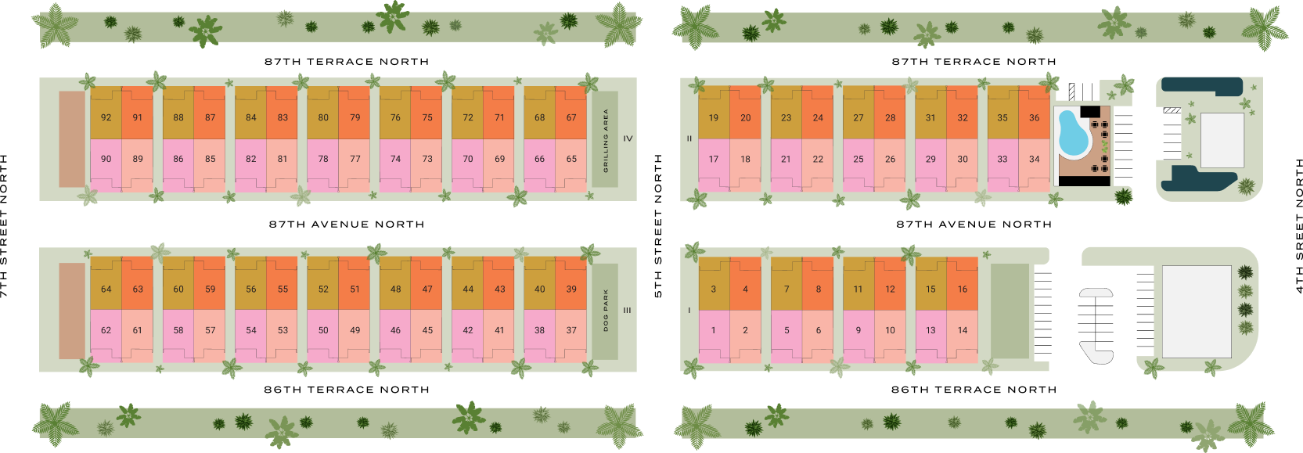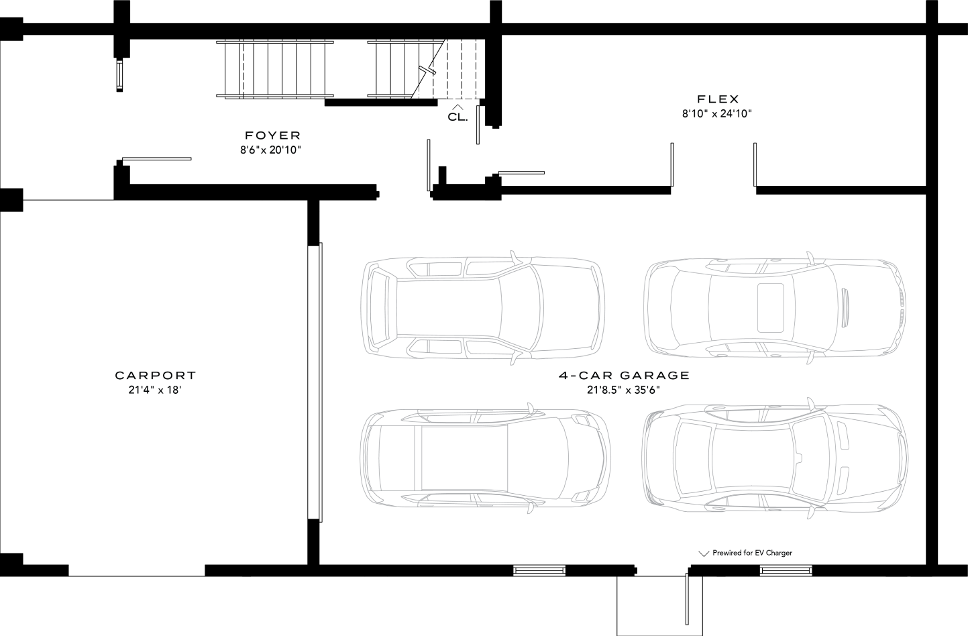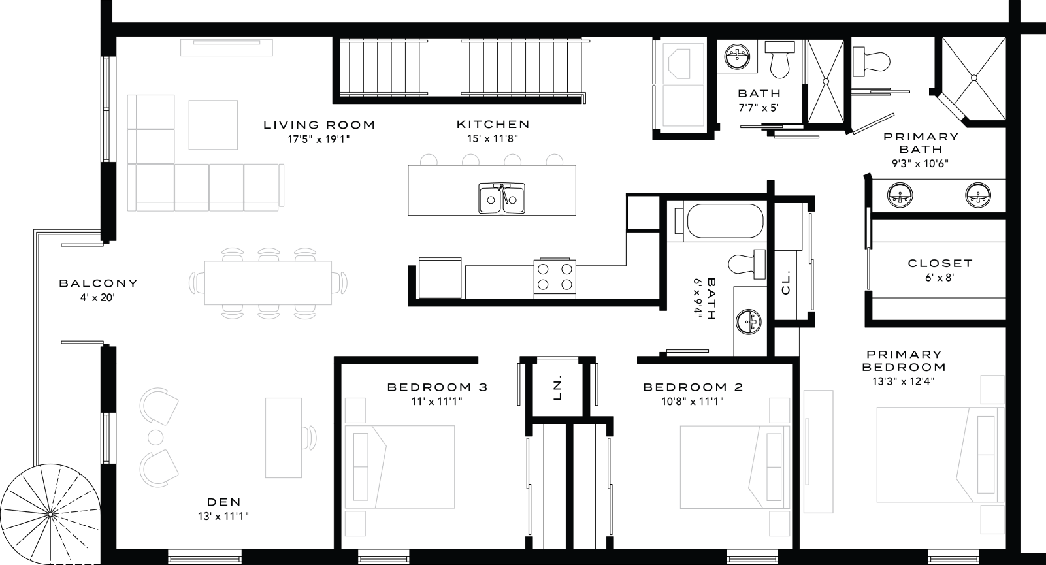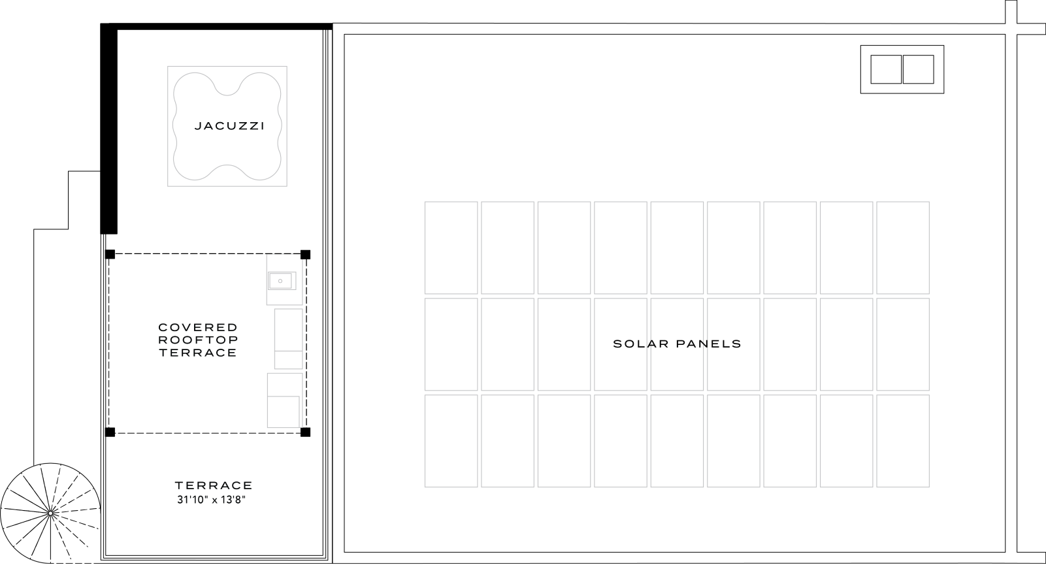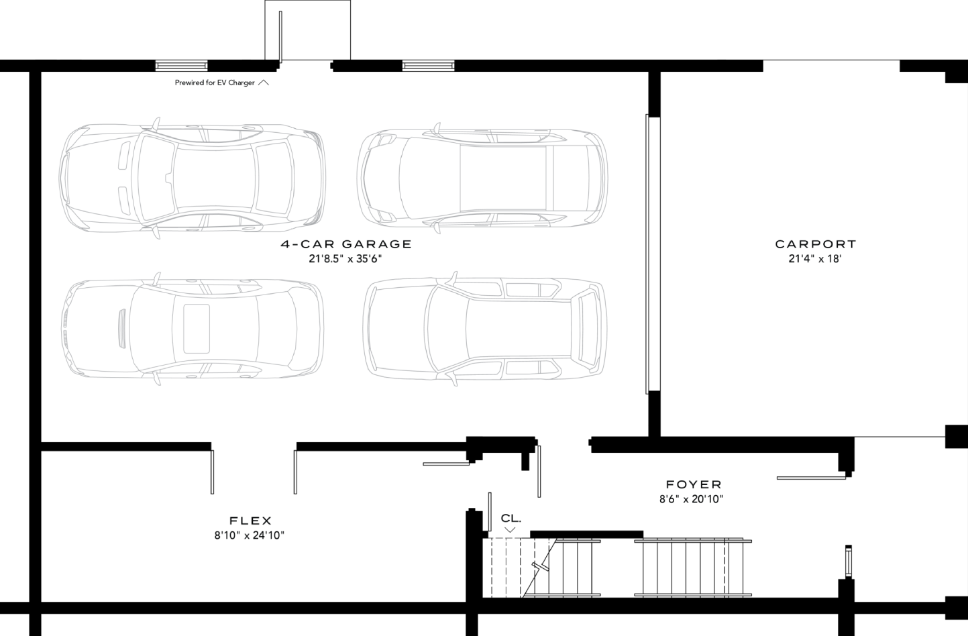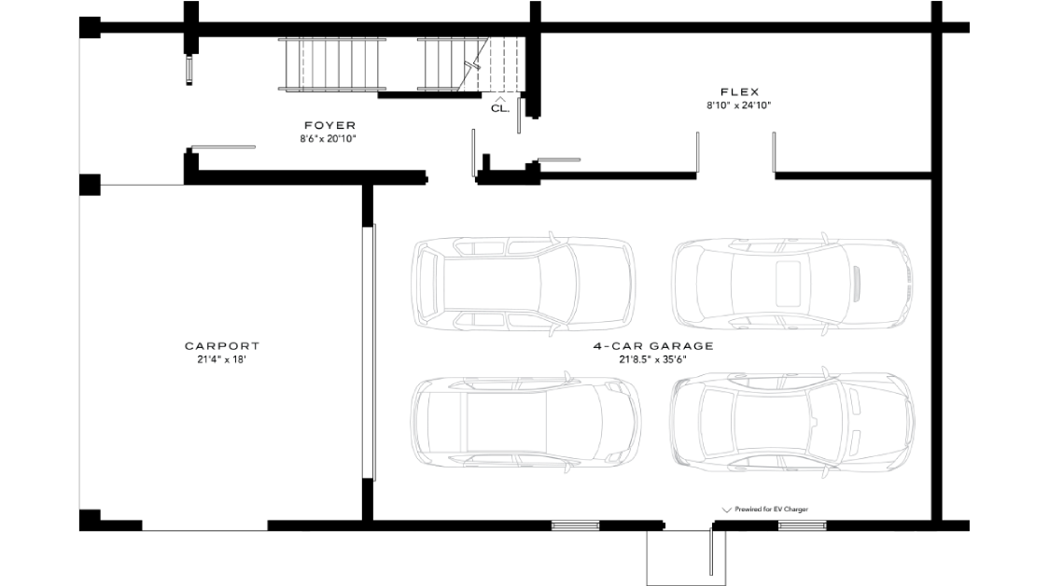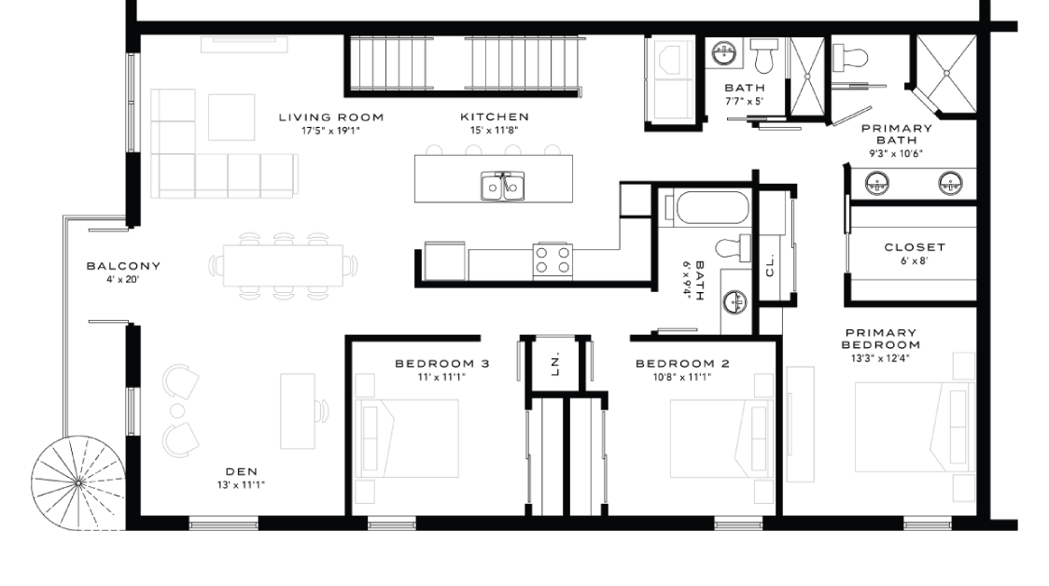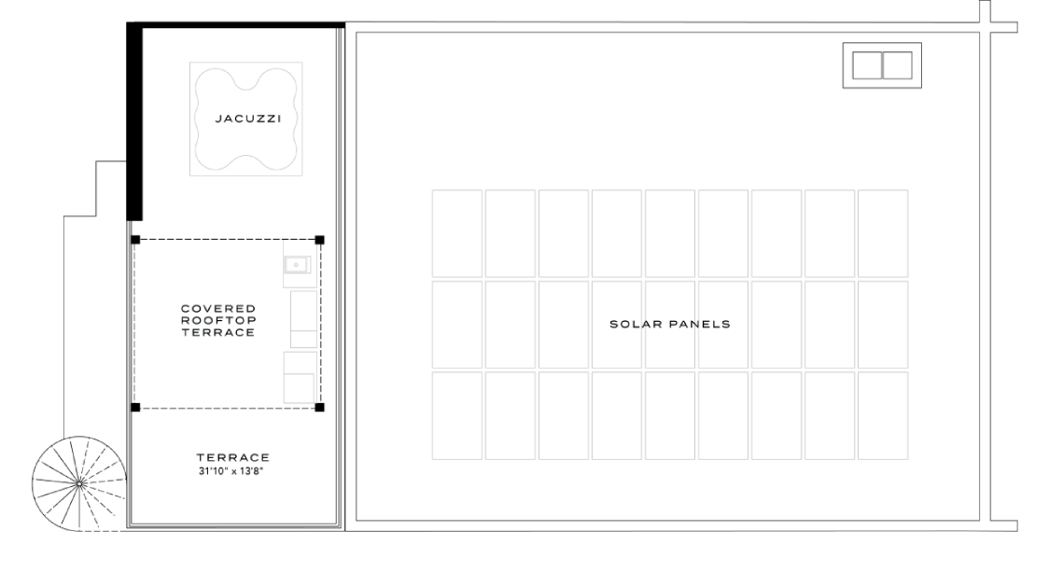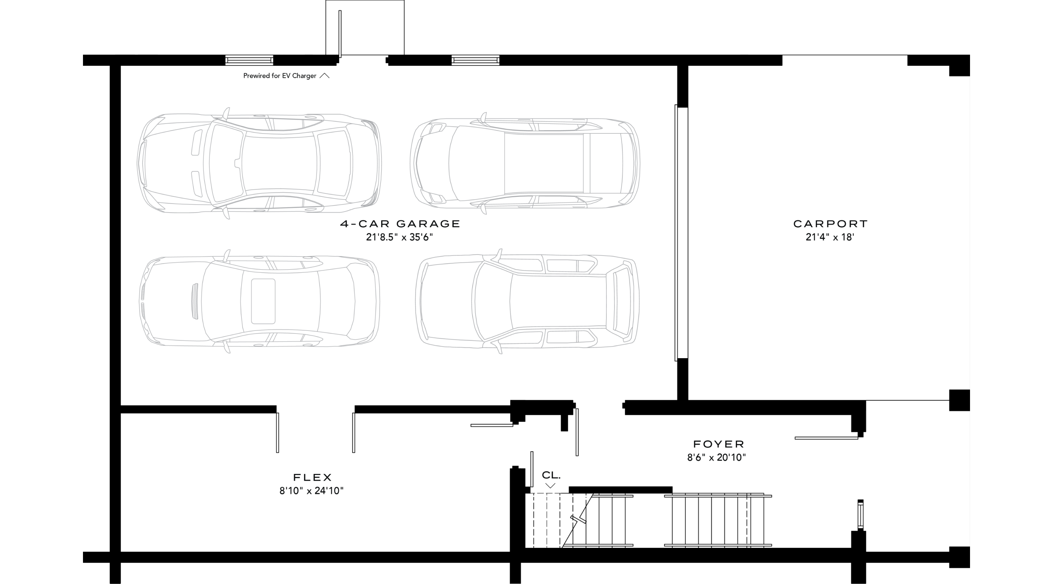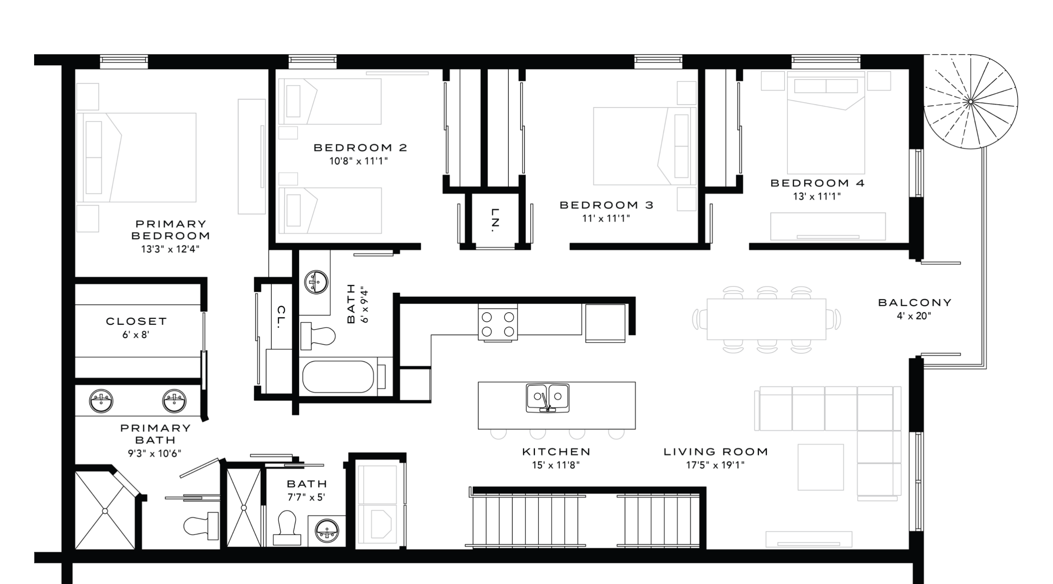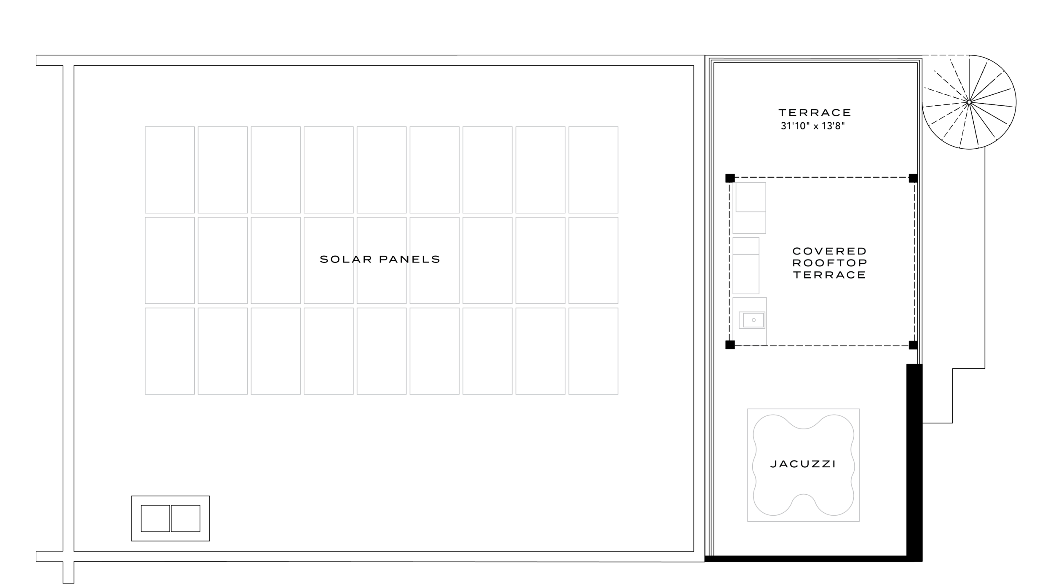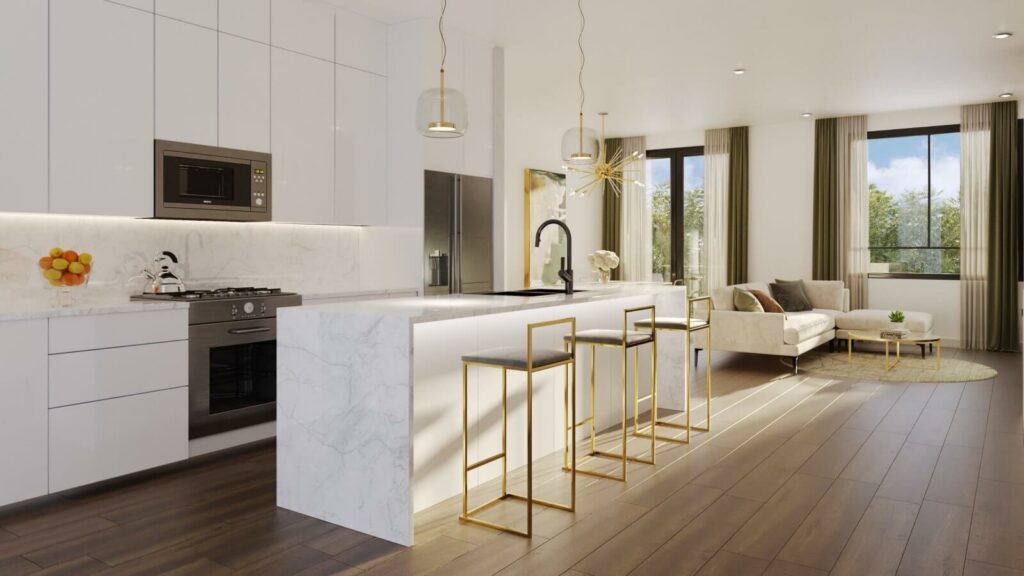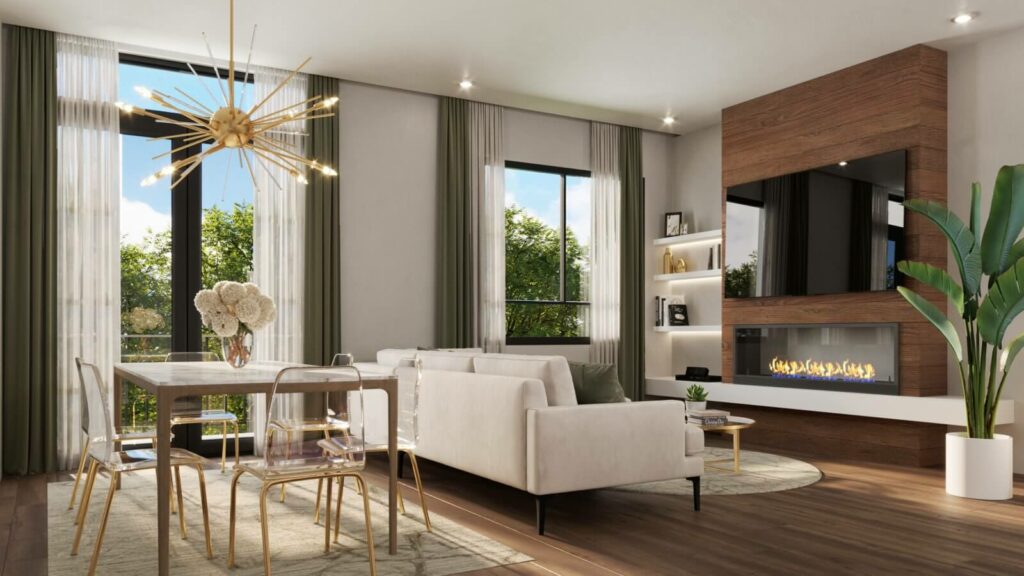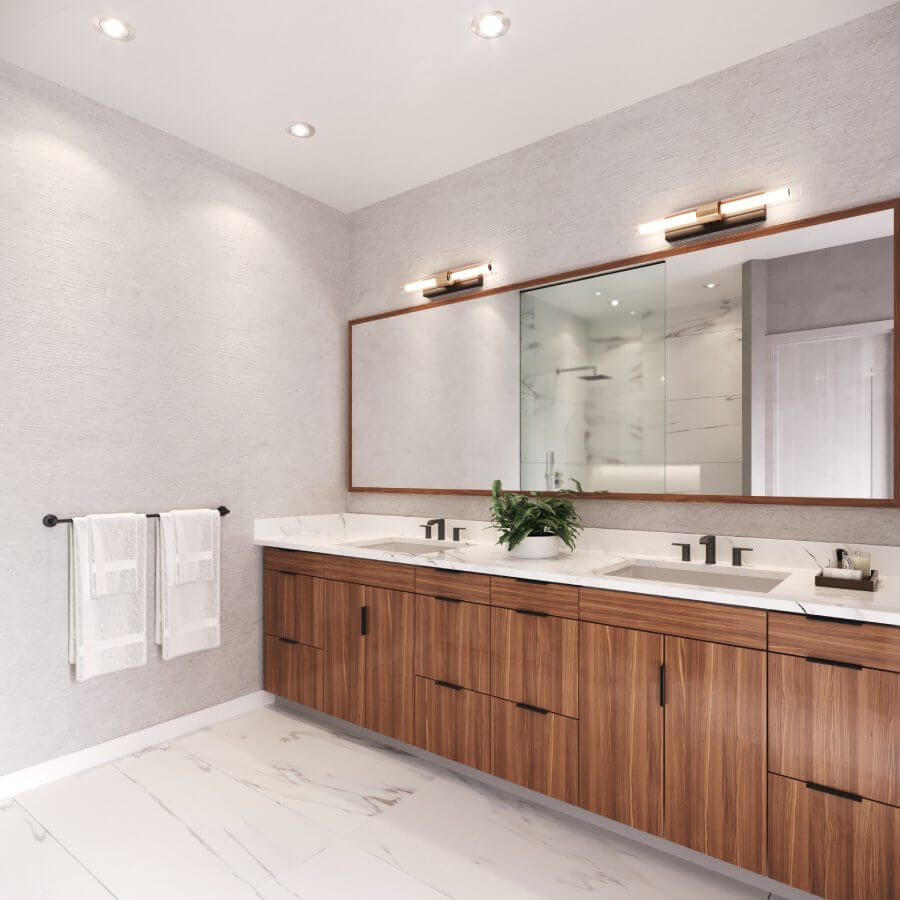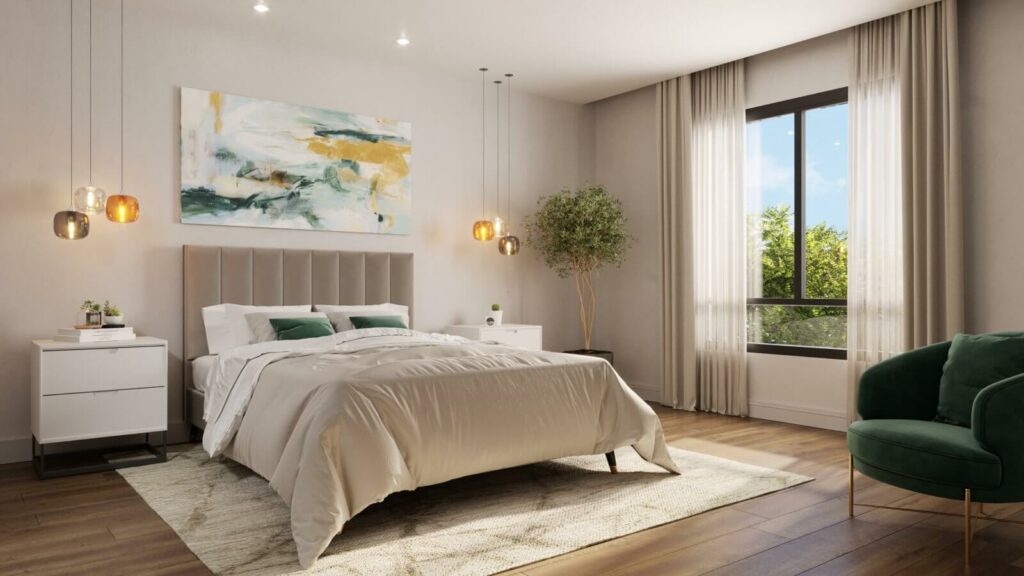
An upscale enclave in north St. Petersburg, Terraces at 87th is a contemporary collection of 92 exquisitely finished multilevel townhomes. With spacious three- and four-bedroom floor plans and oversized glass doors, there is room for everyone to relish in the comforts of home. Spiral staircases lead to a private paradise with an expansive pergola-shaded terrace on the third level of each townhome. Top it off with an outdoor entertainer’s kitchen or a bubbling rooftop jacuzzi to enjoy true indoor-outdoor living.
3 BEDROOM + DEN* / 3 BATH
4-CAR GARAGE — 770 SF
INTERIOR — 1,697 SF
EXTERIOR — 80 SF
ROOFTOP TERRACE — 435 SF
TOTAL 3,366 SF
*All residences are available in a East or West configuration. Prices may vary.
4 BEDROOM / 3 BATH
4-CAR GARAGE — 770 SF
INTERIOR — 1,697 SF
EXTERIOR — 80 SF
ROOFTOP TERRACE — 435 SF
TOTAL 3,366 SF
*All residences are avilable in a East or West configuration. Prices may vary.
3 BEDROOM + DEN* / 3 BATH
4-CAR GARAGE — 770 SF
INTERIOR — 1,697 SF
EXTERIOR — 80 SF
ROOFTOP TERRACE — 435 SF
TOTAL 3,366 SF
*All residences are available in a East or West configuration. Prices may vary.
4 BEDROOM / 3 BATH
4-CAR GARAGE — 770 SF
INTERIOR — 1,697 SF
EXTERIOR — 80 SF
ROOFTOP TERRACE — 435 SF
TOTAL 3,366 SF
*All residences are available in a East or West configuration. Prices may vary.

ORAL REPRESENTATIONS SHOULD NOT BE RELIED UPON AS CORRECTLY STATING THE REPRESENTATIONS OF THE DEVELOPER. PLEASE REFER TO THE WEBSITE AT WWW.TERRACESAT87TH.COM AND TO THE DOCUMENTS AND DISCLOSURES REQUIRED BY SECTION 718.503, FLORIDA STATUTES, TO BE FURNISHED BY DEVELOPER TO A BUYER OR LESSEE.
This is not intended to be an offer to sell, or solicitation to buy, a condominium unit to residents of any jurisdiction where prohibited by law. This offering is made only by the Prospectus for the condominium and no statement should be relied upon if not made in the Prospectus. No real estate broker or salesperson is authorized to make any representations or other statements regarding this project, and no agreements with, deposits paid to or other arrangements made with any real estate broker are or shall be binding on the Developer. The sketches, drawings, renderings, graphic materials, plans, specifications, terms, conditions and statements contained in this brochure are for illustration proposes only, and the Developer reserves the right to modify, revise or withdraw any or all of same in its sole discretion and without prior notice. All improvements, designs and construction are subject to obtaining the appropriate federal, state and local permits and approvals for same. All depictions of appliances, counters, soffits, floor coverings and other matters of detail, including, without limitation, items of furniture, finishes and decoration, are conceptual only and are not necessarily included in each Unit. Consult your Agreement and the Prospectus for the items included with the Unit. The photographs contained in this brochure may be stock photography or have been taken off-site and are used to depict the spirit of the lifestyles to be achieved rather than any that may exist or that may be proposed and are merely intended as illustrations of the activities and concepts depicted therein. Dimensions and square footage are approximate and may vary with actual construction. The project graphics, renderings and text provided herein are copyrighted works owned by the Developer. All rights are reserved. Unauthorized reproduction, display or other dissemination of such materials is strictly prohibited and constitutes copyright infringement. All prices are subject to change at any time and without notice, and do not include optional features or premiums for upgraded units. From time to time, price changes may have occurred that are not yet reflected in this brochure. Please check with the sales center for the most current pricing.
© Terraces at 87th. Website by Clear ph Design | Accessibility Statement | Privacy Policy | Terms & Conditions
