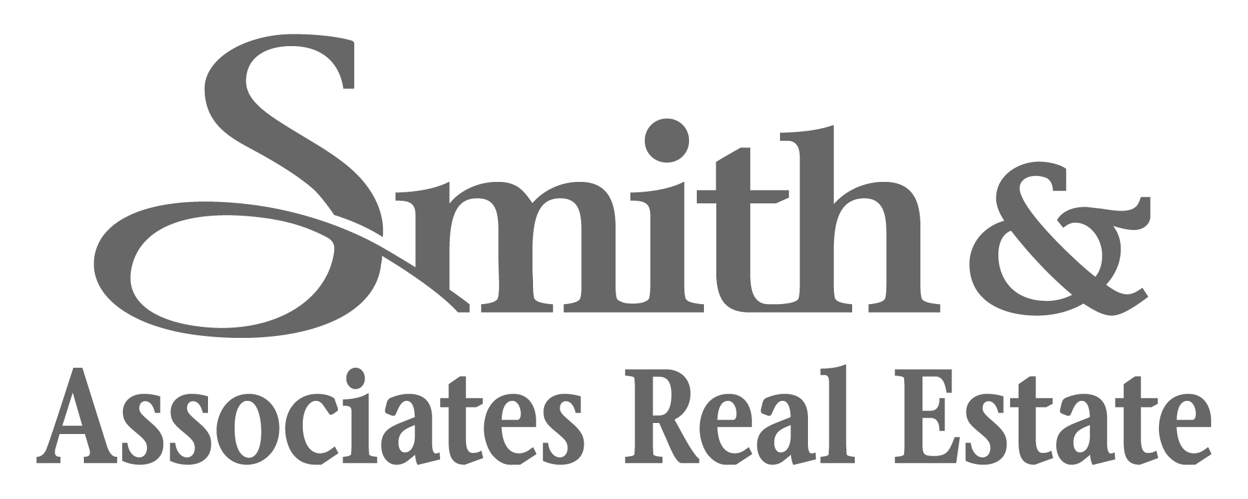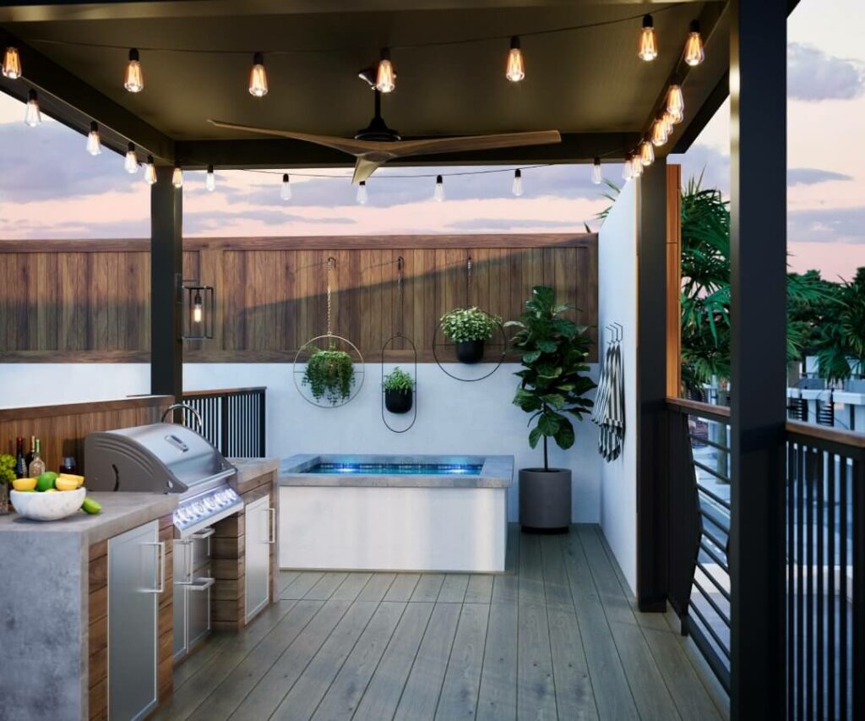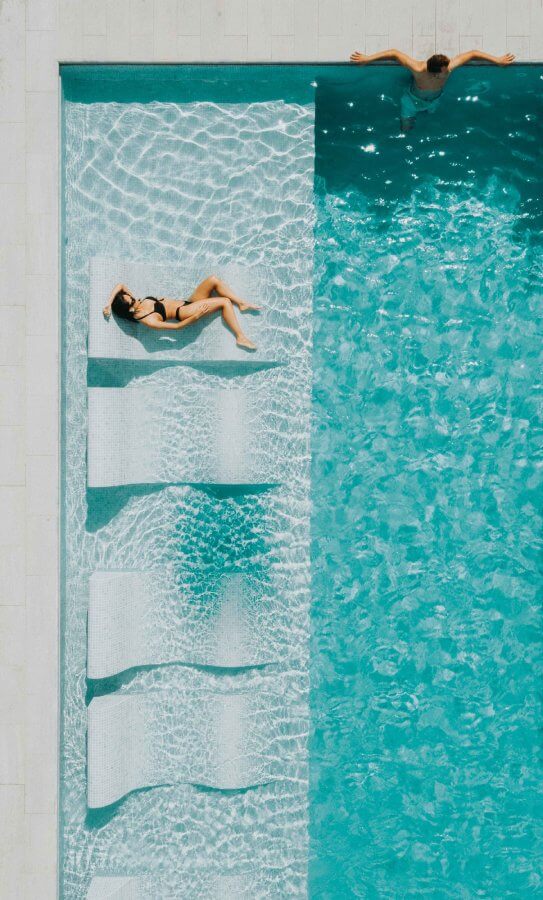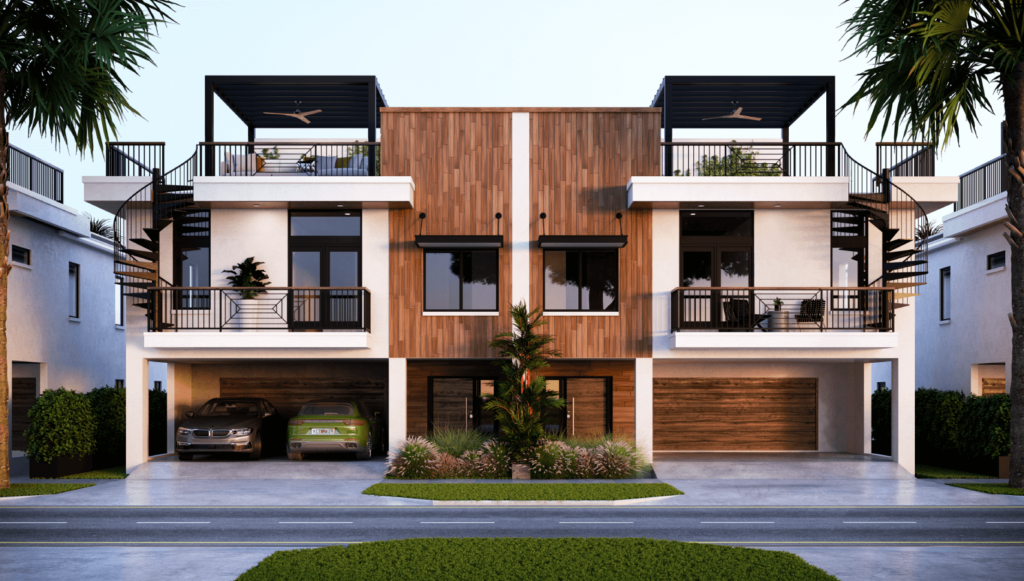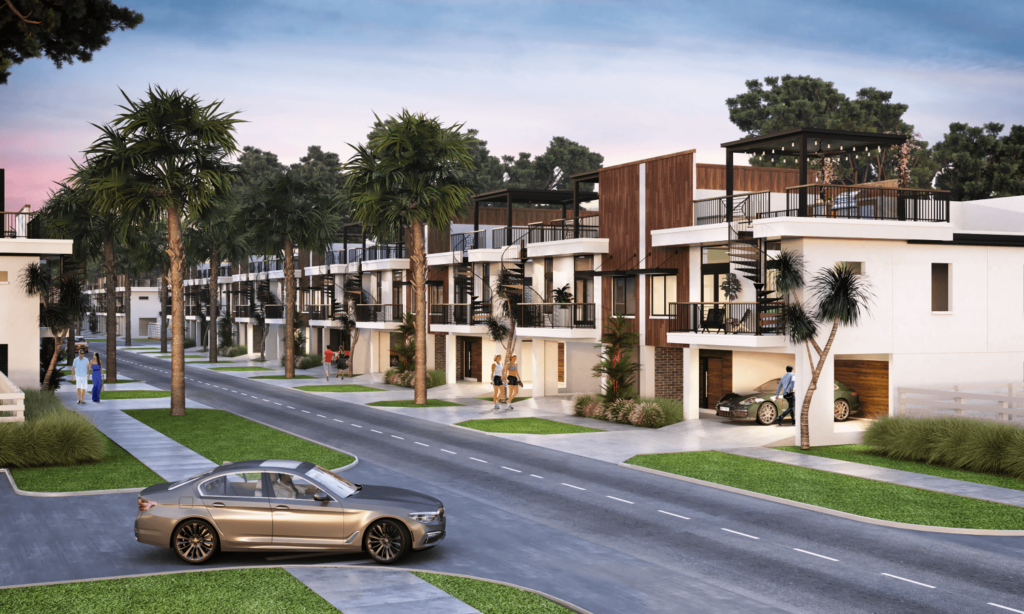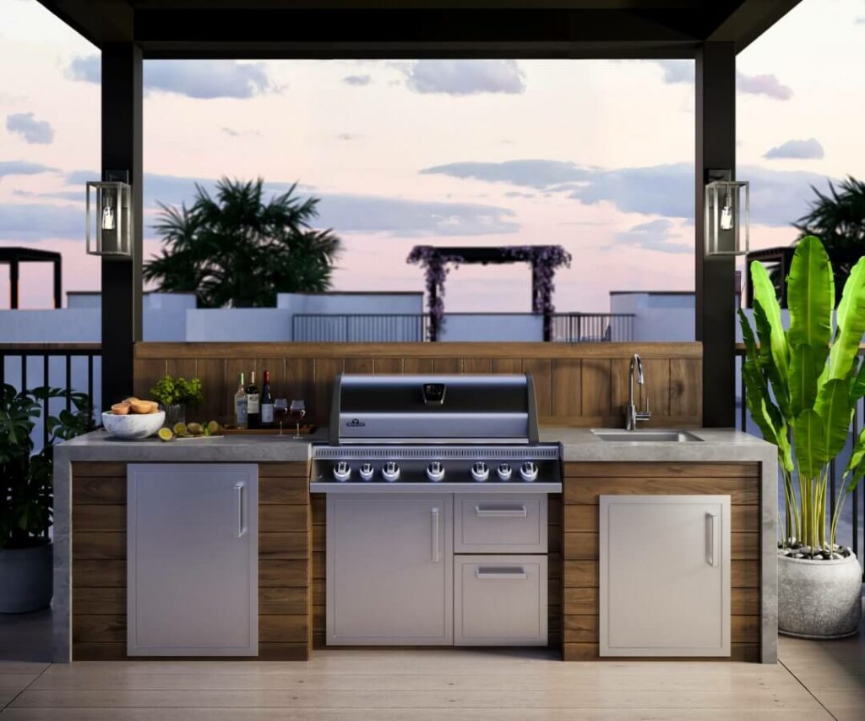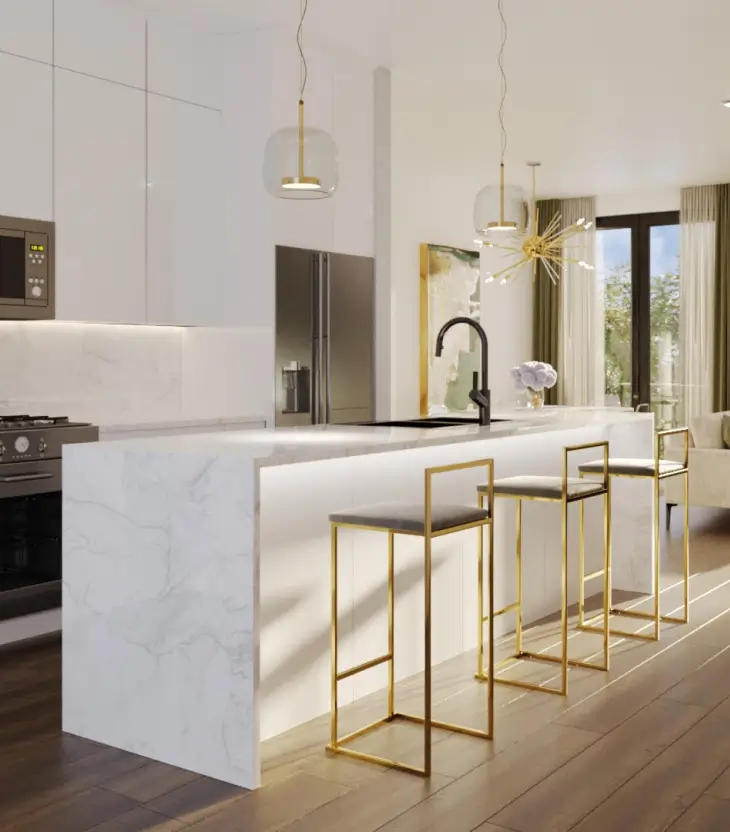
Modern chef’s kitchens swept in Calacatta and punctuated by GE Profile gas appliances spill into spacious open living areas filled with natural light. Each residence’s oversized four-car garage offers maximal humidity-controlled storage and accessibility, while the rooftop is enabled for energy-efficient solar panels, all aspects are concurrently sustainable and cost-effective. No detail of the residences was left overlooked, highlighting the master suite with walk-in closets and spa-like en suite bathrooms complete with double vanities and a glittering glass-enclosed shower. Clean lines and elegant craftsmanship await at Terraces at 87th.
Residence Features
- Expansive third-story terraces complete with a spiral staircase and pergola as well as entertainer’s summer kitchen and rooftop jacuzzi upgrades
- Elegantly finished, gracious open floor plans complete with nine-foot high ceilings inviting natural light through glass French doors
- Enabled for energy-efficient solar panels by US Solar Manufacturers
- Kitchens and common areas feature sophisticated luxury vinyl tile—wood finish
- Upscale custom kitchen cabinetry finished with classic Calacatta countertops, accentuating the inviting waterfall edge island
- Kitchens feature top-of-the-line gas appliances by GE Profile
- Reflective privacy glass on townhome faÇade windows
- Primary suites feature a spacious walk-in closet, coveted double vanities, glass-enclosed shower and private water closet
- Oversized humidity-controlled four-car garage, pre-wired with 220V electric vehicle charger and generous storage areas
- Expansive impact-resistant hurricane windows and doors throughout
Designed With You In Mind
The 92 residences at Terraces at 87th make up an upscale enclave that effortlessly provides the privacy and neighborhood community you’re seeking. Luxurious communal spaces abound, from the stunning and relaxing sundeck that surrounds the sparkling swimming pool, to the convenient fenced-in dog park and aesthetically soothing courtyards. Dine in the sun. Take a seat by the fire.

ENCLAVE AMENITIES
- Resort-style swimming pool
- Sundeck with intimate lounging areas, spacious cabanas, and lush tropical landscaping
- Outdoor amenity spaces feature courtyards, firepits, and grilling areas
- On-site, fenced dog park offering off-leash play and park bench seating
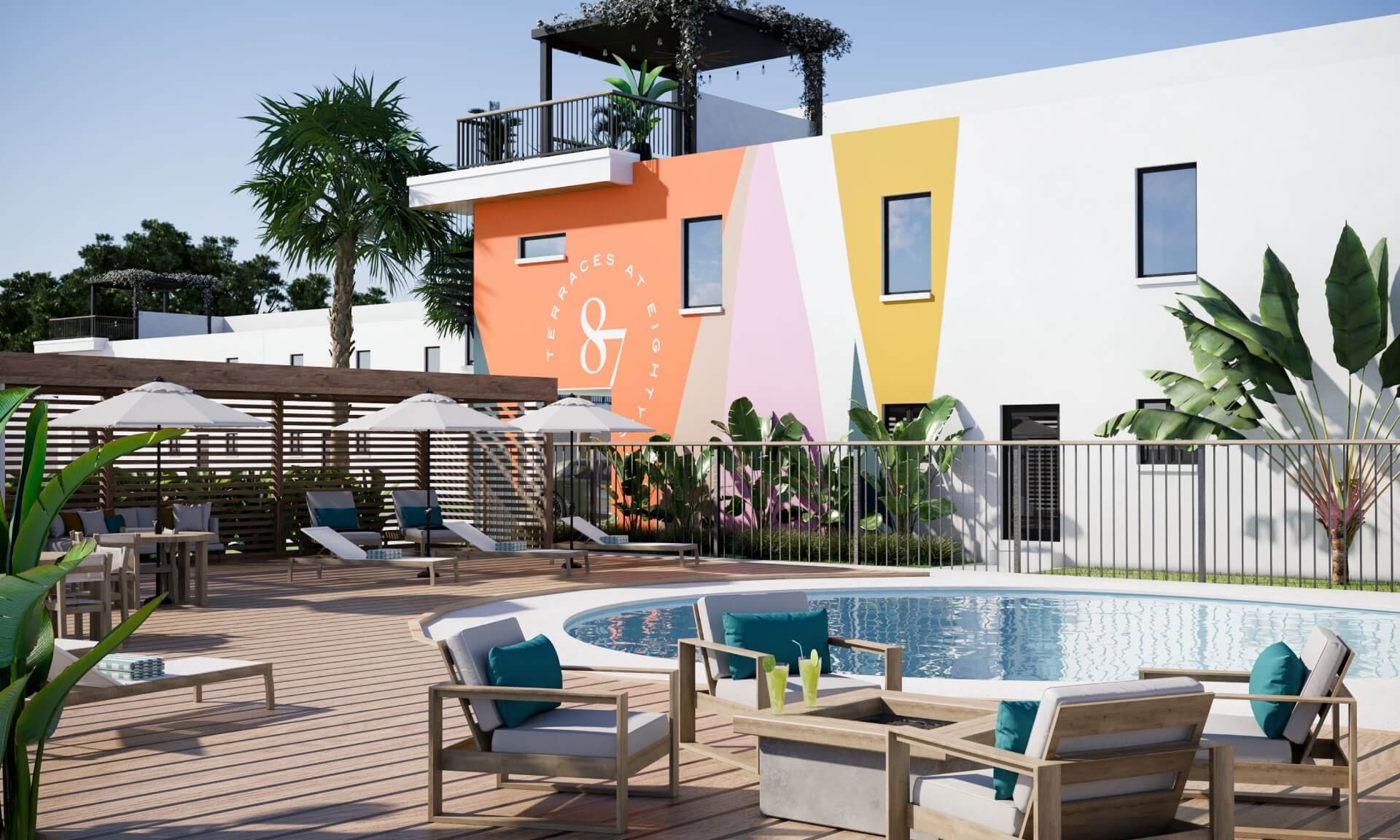

ORAL REPRESENTATIONS SHOULD NOT BE RELIED UPON AS CORRECTLY STATING THE REPRESENTATIONS OF THE DEVELOPER. PLEASE REFER TO THE WEBSITE AT WWW.TERRACESAT87TH.COM AND TO THE DOCUMENTS AND DISCLOSURES REQUIRED BY SECTION 718.503, FLORIDA STATUTES, TO BE FURNISHED BY DEVELOPER TO A BUYER OR LESSEE.
This is not intended to be an offer to sell, or solicitation to buy, a condominium unit to residents of any jurisdiction where prohibited by law. This offering is made only by the Prospectus for the condominium and no statement should be relied upon if not made in the Prospectus. No real estate broker or salesperson is authorized to make any representations or other statements regarding this project, and no agreements with, deposits paid to or other arrangements made with any real estate broker are or shall be binding on the Developer. The sketches, drawings, renderings, graphic materials, plans, specifications, terms, conditions and statements contained in this brochure are for illustration proposes only, and the Developer reserves the right to modify, revise or withdraw any or all of same in its sole discretion and without prior notice. All improvements, designs and construction are subject to obtaining the appropriate federal, state and local permits and approvals for same. All depictions of appliances, counters, soffits, floor coverings and other matters of detail, including, without limitation, items of furniture, finishes and decoration, are conceptual only and are not necessarily included in each Unit. Consult your Agreement and the Prospectus for the items included with the Unit. The photographs contained in this brochure may be stock photography or have been taken off-site and are used to depict the spirit of the lifestyles to be achieved rather than any that may exist or that may be proposed and are merely intended as illustrations of the activities and concepts depicted therein. Dimensions and square footage are approximate and may vary with actual construction. The project graphics, renderings and text provided herein are copyrighted works owned by the Developer. All rights are reserved. Unauthorized reproduction, display or other dissemination of such materials is strictly prohibited and constitutes copyright infringement. All prices are subject to change at any time and without notice, and do not include optional features or premiums for upgraded units. From time to time, price changes may have occurred that are not yet reflected in this brochure. Please check with the sales center for the most current pricing.
© Terraces at 87th. Website by Clear ph Design | Accessibility Statement | Privacy Policy | Terms & Conditions
